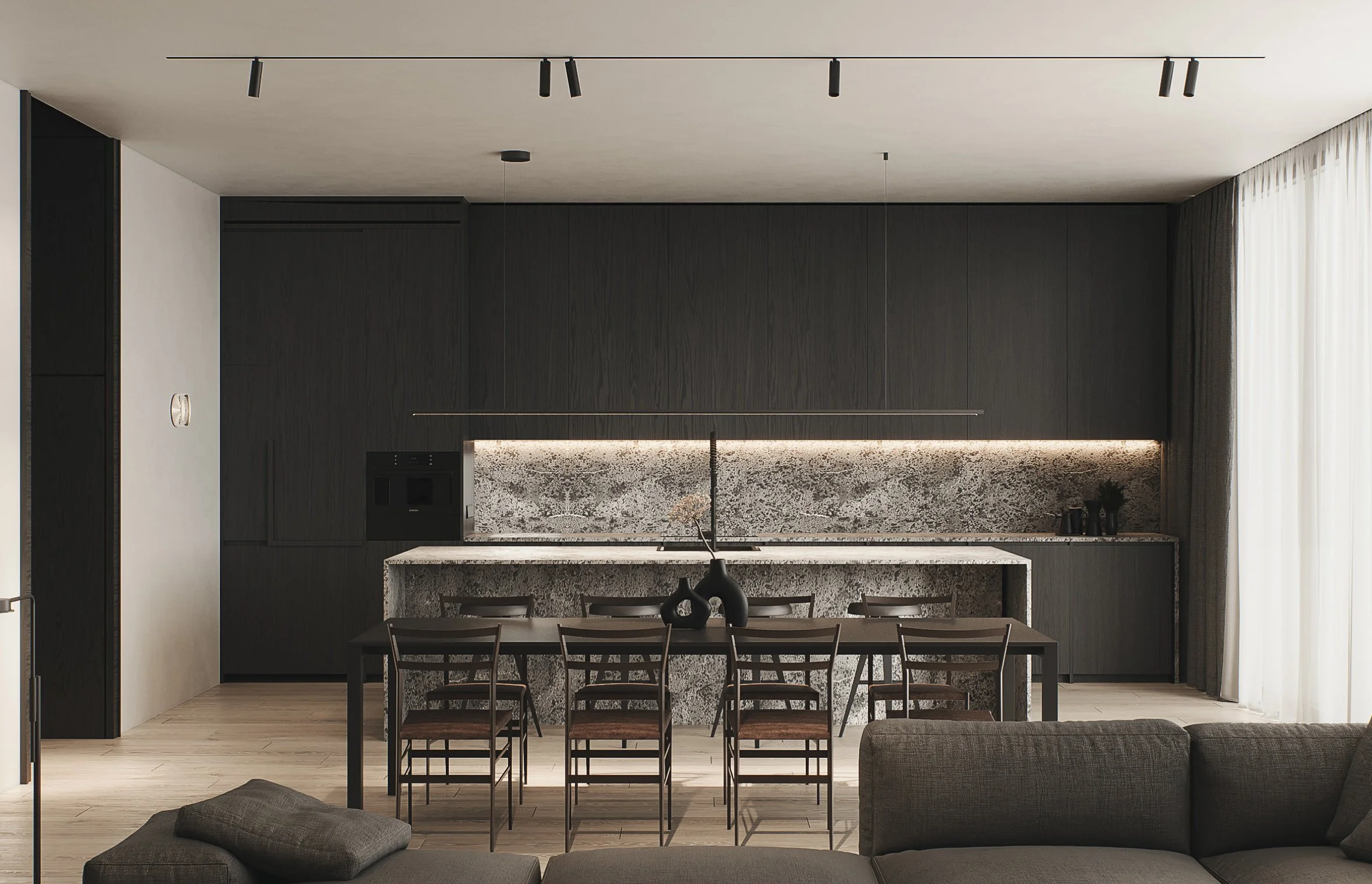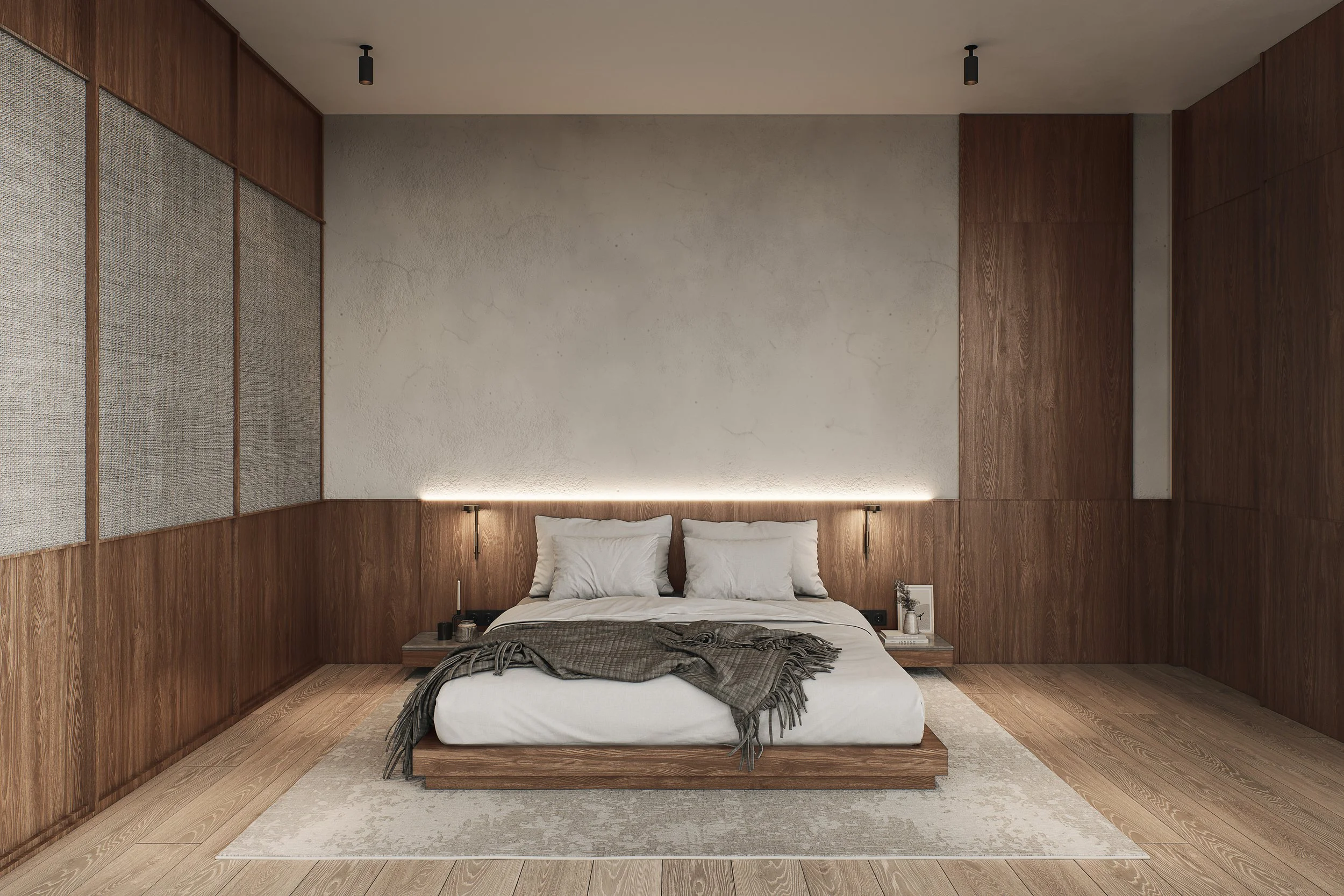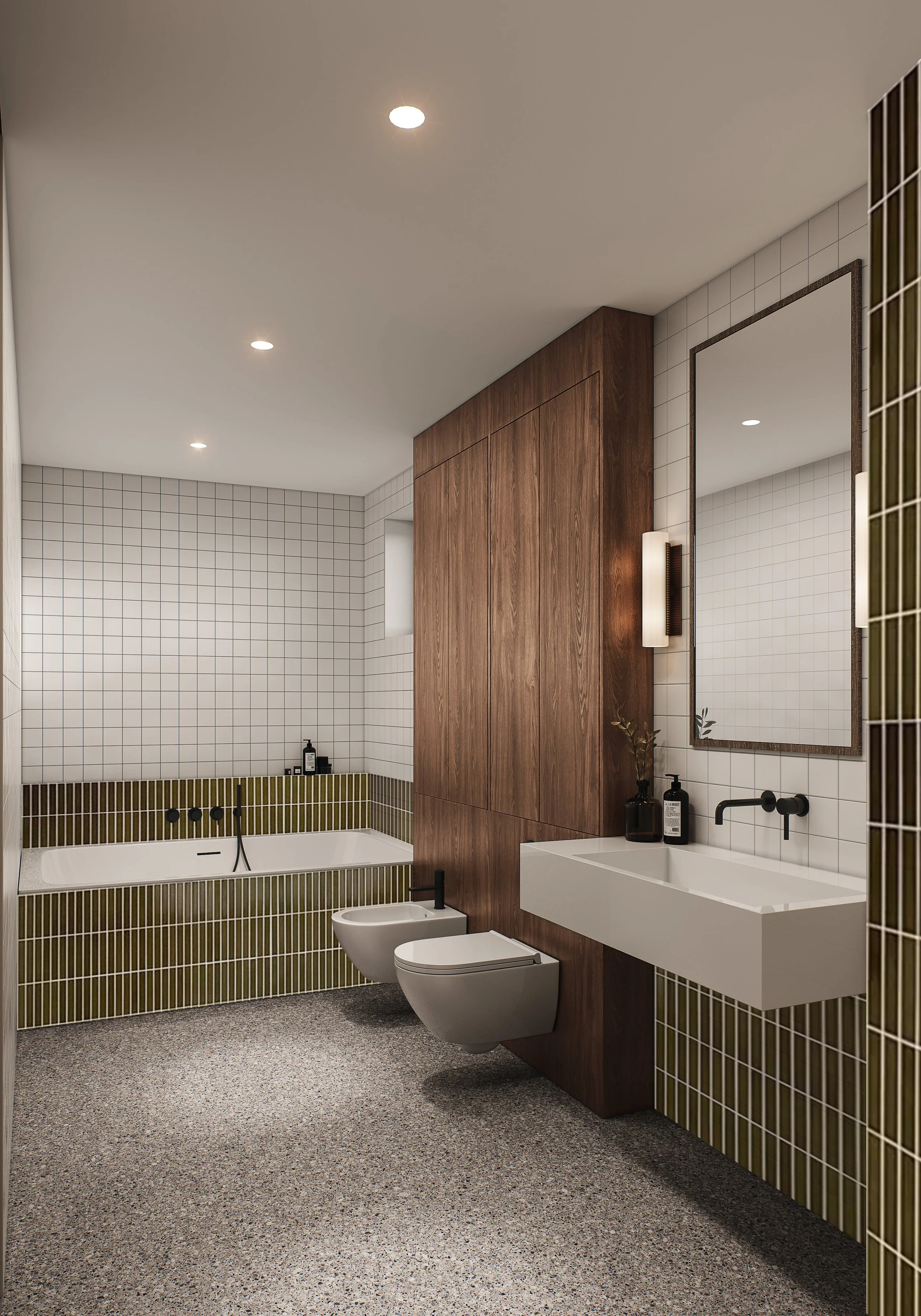
W&B House Kraków
type: Single Family house
design: The external building facade colour is predominantly white with black accents and window trims. The interiors palette is the opposite, in warm and natural materials. Joinery like cabinets or wood paneling are in black timber contrasted by light wood on the floor and warm ecru colored walls. Minimal design throughout mimics the architecture of the building.
construction: 2025-2026
location: Bielany Kraków, PL
area: 300 sqm



